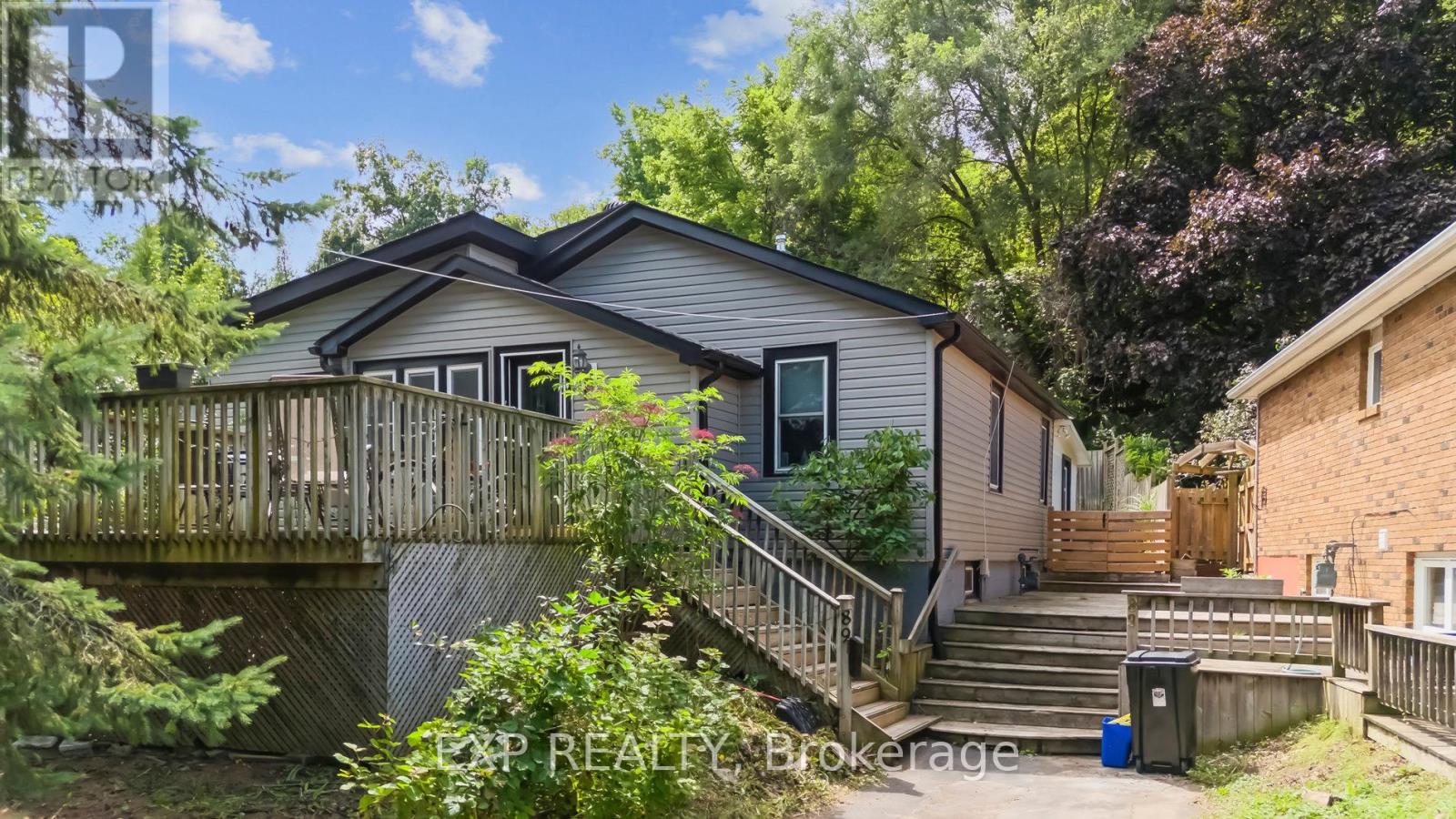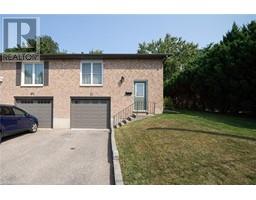Free account required
Unlock the full potential of your property search with a free account! Here's what you'll gain immediate access to:
- Exclusive Access to Every Listing
- Personalized Search Experience
- Favorite Properties at Your Fingertips
- Stay Ahead with Email Alerts





$559,000
89 WASHINGTON STREET
Brant (Paris), Ontario, N3L2A6
MLS® Number: X9264877
Property description
Don't miss out on this charming home situated just a few blocks from the Grand River and a short drive to the 403! It boasts a modern kitchen with grey soft-closing cabinets, pull-outs, and a reverse osmosis water system. The living room opens to a spacious private front deck, ideal for outdoor gatherings or relaxation. The fenced backyard features a multi-level deck, two sheds, a plum tree, and blackberries. The backyard backs onto mature trees where deer visit often. Inside, the main floor offers three bedrooms and a 4-piece bath with a jetted tub. The large master bedroom has private backyard access and a gas fireplace. The partially finished basement includes a large updated laundry room, a 2-piece bath, a family/rec room, a bedroom, and a sizable unfinished area. The basement also has a separate entrance to a sunroom/mudroom overlooking the backyard. Conveniently located near restaurants, parks, shopping, schools and a 5 minute drive from downtown Paris, Ontario.
Building information
Type
House
Amenities
Fireplace(s)
Appliances
Water softener, Dishwasher, Dryer, Microwave, Refrigerator, Stove, Washer, Window Coverings
Architectural Style
Bungalow
Basement Development
Partially finished
Basement Features
Separate entrance
Basement Type
N/A (Partially finished)
Construction Style Attachment
Detached
Cooling Type
Central air conditioning
Exterior Finish
Vinyl siding
Fireplace Present
Yes
FireplaceTotal
2
Foundation Type
Concrete
Half Bath Total
1
Heating Fuel
Natural gas
Heating Type
Forced air
Stories Total
1
Utility Water
Municipal water
Land information
Amenities
Schools, Park
Fence Type
Fenced yard
Sewer
Sanitary sewer
Size Depth
124 ft ,7 in
Size Frontage
50 ft ,6 in
Size Irregular
50.52 x 124.62 FT
Size Total
50.52 x 124.62 FT
Surface Water
River/Stream
Rooms
Main level
Bathroom
1.98 m x 1.5 m
Dining room
2.84 m x 4.14 m
Kitchen
2.87 m x 3.28 m
Living room
3.43 m x 4.8 m
Bedroom 3
3.35 m x 2.79 m
Bedroom 2
2.72 m x 3.33 m
Sunroom
2.9 m x 2.92 m
Primary Bedroom
3.38 m x 4.57 m
Basement
Bathroom
1.39 m x 1 m
Family room
3.15 m x 5.61 m
Bedroom
2.59 m x 3.18 m
Laundry room
2.21 m x 3.25 m
Courtesy of EXP REALTY
Book a Showing for this property
Please note that filling out this form you'll be registered and your phone number without the +1 part will be used as a password.







